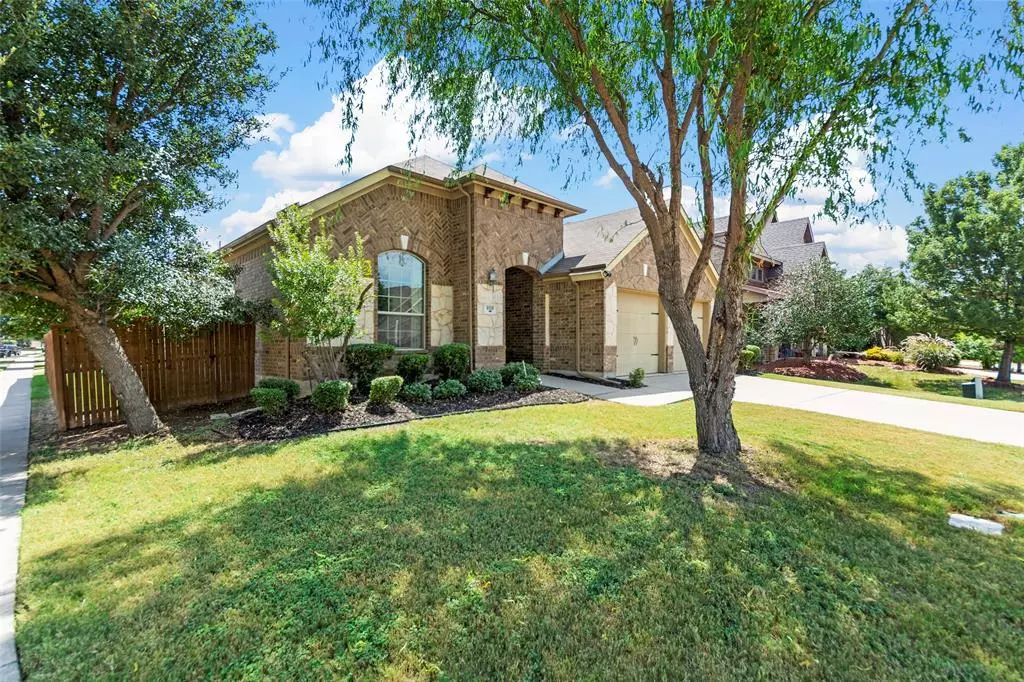$359,900
For more information regarding the value of a property, please contact us for a free consultation.
3 Beds
2 Baths
2,116 SqFt
SOLD DATE : 12/30/2024
Key Details
Property Type Single Family Home
Sub Type Single Family Residence
Listing Status Sold
Purchase Type For Sale
Square Footage 2,116 sqft
Price per Sqft $170
Subdivision Paloma Creek Ph 4A
MLS Listing ID 20718416
Sold Date 12/30/24
Style Traditional
Bedrooms 3
Full Baths 2
HOA Fees $40/ann
HOA Y/N Mandatory
Year Built 2012
Annual Tax Amount $6,221
Lot Size 6,795 Sqft
Acres 0.156
Property Description
So many WOW factors and the floor plan is one of them. You are greeted by the beautiful front door and foyer w high ceiling. Enjoy room off foyer in front of home as an office w window or 4th sleep space. As you enter, notice the beautiful archways throughout, open floor plan w inviting kitchen, high ceiling, double ovens, granite counters, gas cooktop. Lrg entertaining island is also breakfast bar, double ovens, granite counters, gas cooktop. The living room has space for all and leads to covered outdoor space for grilling or relaxing. Cook dinner while the kids do homework at the built in desk. The primary bedroom has a wow feature with wonderful sitting area that could be a nursery or tv area. The ensuite has separate shower, separate vanities, make up space, walk in closet, enclosed toilet. Garage is oversized with space for cars and so much more. Wonderful neighborhood amenities. Close to shopping and restaurants.
Location
State TX
County Denton
Community Club House, Community Pool, Fitness Center, Jogging Path/Bike Path, Park, Playground, Pool
Direction From HWY 423 turn right on Paloma Creek Blvd. Right on Mockingbird, left on Partridge, home on corner on right
Rooms
Dining Room 2
Interior
Interior Features Cable TV Available, Decorative Lighting, Eat-in Kitchen, Granite Counters, High Speed Internet Available, Kitchen Island, Open Floorplan, Pantry, Vaulted Ceiling(s)
Heating Natural Gas
Cooling Electric
Flooring Carpet, Ceramic Tile
Appliance Dishwasher, Disposal, Gas Cooktop, Microwave, Double Oven
Heat Source Natural Gas
Laundry Electric Dryer Hookup, Utility Room, Washer Hookup
Exterior
Exterior Feature Covered Patio/Porch
Garage Spaces 2.0
Fence Wood
Community Features Club House, Community Pool, Fitness Center, Jogging Path/Bike Path, Park, Playground, Pool
Utilities Available Cable Available, City Sewer, City Water, Electricity Connected, Natural Gas Available
Roof Type Composition
Total Parking Spaces 2
Garage Yes
Building
Lot Description Corner Lot, Few Trees, Sprinkler System
Story One
Foundation Slab
Level or Stories One
Structure Type Brick
Schools
Elementary Schools Paloma Creek
Middle Schools Navo
High Schools Ray Braswell
School District Denton Isd
Others
Ownership C. Agent
Acceptable Financing Cash, Conventional, FHA, VA Loan
Listing Terms Cash, Conventional, FHA, VA Loan
Financing Conventional
Special Listing Condition Survey Available
Read Less Info
Want to know what your home might be worth? Contact us for a FREE valuation!

Our team is ready to help you sell your home for the highest possible price ASAP

©2025 North Texas Real Estate Information Systems.
Bought with Atoofa Hasan • United Real Estate

