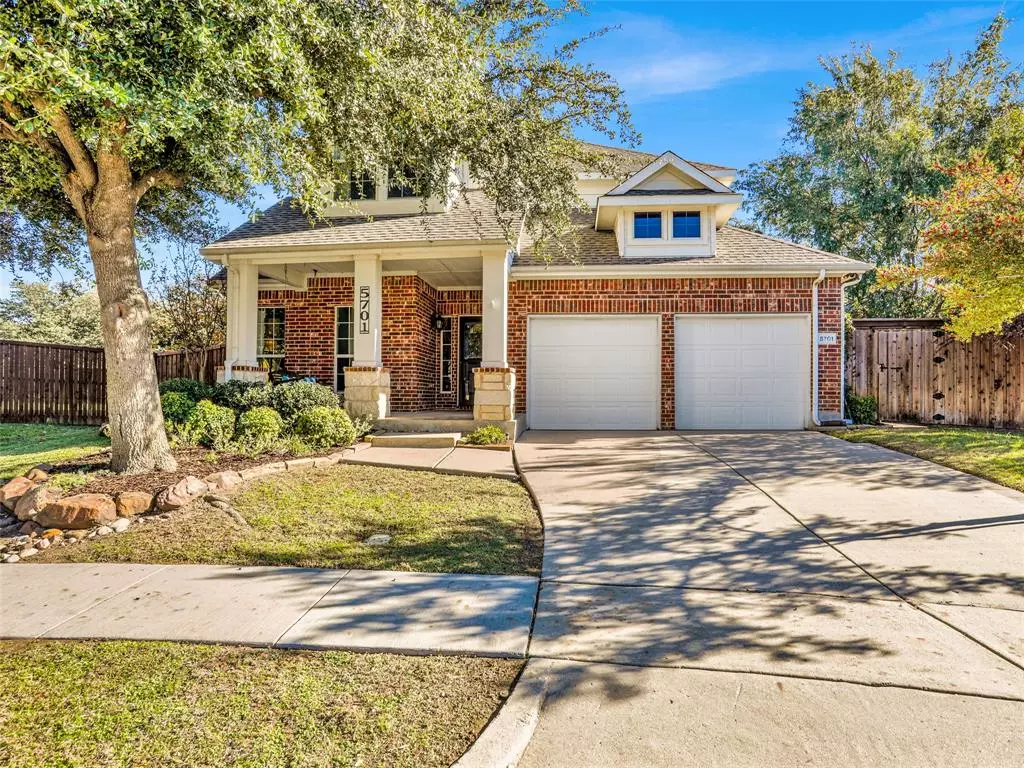$635,000
For more information regarding the value of a property, please contact us for a free consultation.
5 Beds
3 Baths
3,084 SqFt
SOLD DATE : 12/23/2024
Key Details
Property Type Single Family Home
Sub Type Single Family Residence
Listing Status Sold
Purchase Type For Sale
Square Footage 3,084 sqft
Price per Sqft $205
Subdivision Saddle Club At Mckinney Ranch #1
MLS Listing ID 20784813
Sold Date 12/23/24
Style Traditional
Bedrooms 5
Full Baths 2
Half Baths 1
HOA Fees $31
HOA Y/N Mandatory
Year Built 2006
Lot Size 0.270 Acres
Acres 0.27
Lot Dimensions 31x95x126x59x118
Property Description
A rare find for sale! Perfectly updated, spacious and flexible floor plan with 5 bedrooms, 3 living areas, on an oversized quarter acre corner lot zoned to exemplary rated schools. Conveniently located to major roadways, shopping, entertainment, family, and sports activity centers. Oversized master bedroom downstairs with walk-in closets, separate vanities, and fully updated bathroom with separate tub and frameless shower. Open and expansive kitchen with updated finishes, SS appliances, quartz countertops, gas cooktop & extensive cabinetry. Open downstairs living area with luxury flooring throughout, down stairs enclosed office. Large secondary bedrooms upstairs, exercise or flex room (now 5th BR), and open game room w bonus storage closet! Charming front porch with swing, and gorgeous back yard green space with covered outdoor living, fans & wired for TV; A huge back yard few can compare to in such a great location!
Location
State TX
County Collin
Community Community Pool, Jogging Path/Bike Path, Park, Playground, Pool
Direction From McKinney Ranch Parkway, South on Saddle Club Trail, turns into Silver Buckle. Home is on left Corner lot.
Rooms
Dining Room 2
Interior
Interior Features Built-in Features, Cable TV Available, Decorative Lighting, High Speed Internet Available, Kitchen Island, Vaulted Ceiling(s)
Heating Central, Natural Gas
Cooling Central Air, Electric
Flooring Carpet, Ceramic Tile
Fireplaces Number 1
Fireplaces Type Gas Logs, Gas Starter, Wood Burning
Equipment Irrigation Equipment
Appliance Built-in Gas Range, Dishwasher, Disposal, Electric Oven, Gas Cooktop, Gas Water Heater, Microwave, Plumbed For Gas in Kitchen
Heat Source Central, Natural Gas
Laundry Electric Dryer Hookup, Full Size W/D Area, Washer Hookup
Exterior
Exterior Feature Covered Patio/Porch, Rain Gutters, Outdoor Living Center
Garage Spaces 2.0
Fence Back Yard, Wood
Community Features Community Pool, Jogging Path/Bike Path, Park, Playground, Pool
Utilities Available City Sewer, City Water
Roof Type Composition
Total Parking Spaces 2
Garage Yes
Building
Lot Description Adjacent to Greenbelt, Corner Lot, Interior Lot, Irregular Lot, Landscaped, Lrg. Backyard Grass, Sprinkler System
Story Two
Foundation Slab
Level or Stories Two
Structure Type Brick
Schools
Elementary Schools Lois Lindsey
Middle Schools Curtis
High Schools Allen
School District Allen Isd
Others
Restrictions No Smoking,No Sublease,No Waterbeds,Pet Restrictions
Ownership Brooks
Acceptable Financing Cash, Conventional, FHA, VA Loan
Listing Terms Cash, Conventional, FHA, VA Loan
Financing Conventional
Special Listing Condition Survey Available
Read Less Info
Want to know what your home might be worth? Contact us for a FREE valuation!

Our team is ready to help you sell your home for the highest possible price ASAP

©2025 North Texas Real Estate Information Systems.
Bought with Brian Micalizzi • Micalizzi Real Estate

