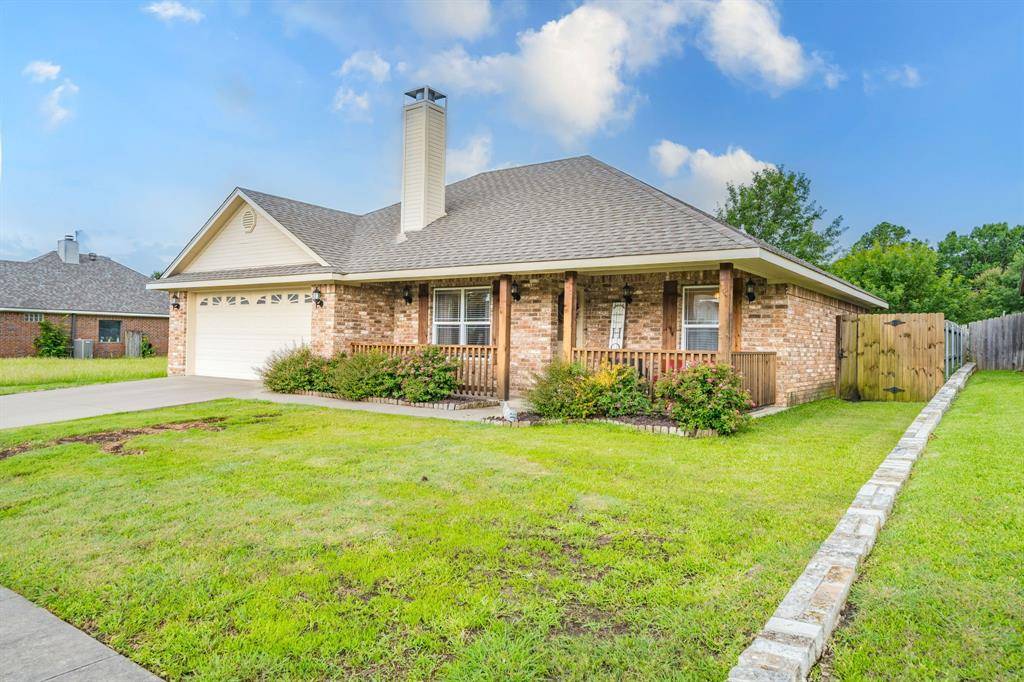$250,000
For more information regarding the value of a property, please contact us for a free consultation.
3 Beds
2 Baths
1,409 SqFt
SOLD DATE : 06/30/2025
Key Details
Property Type Single Family Home
Sub Type Single Family Residence
Listing Status Sold
Purchase Type For Sale
Square Footage 1,409 sqft
Price per Sqft $177
Subdivision Highland Park #1
MLS Listing ID 20961683
Sold Date 06/30/25
Style Traditional
Bedrooms 3
Full Baths 2
HOA Y/N None
Year Built 2002
Annual Tax Amount $4,474
Lot Size 7,056 Sqft
Acres 0.162
Property Sub-Type Single Family Residence
Property Description
Welcome to 305 Centennial Avenue! Nestled in an established neighborhood near downtown Ennis, this beautiful home offers charm, functionality, and outstanding value. The spacious family room features a tile fireplace, crown molding, alcove and arched entryways that enhance the home's inviting character. The kitchen offers stainless steel appliances, including a built-in microwave, decorative lighting, and a pantry for added storage. The private primary suite is a peaceful retreat with a pan ceiling, modern ceiling fan, crown molding, and an ensuite bath offering dual sinks, a separate shower and jetted tub, plus two walk-in closets. Two additional bedrooms are situated on the opposite end of the home for added privacy. Step into the backyard and you'll find a deck and an enjoyable place to relax, entertaining, summer cookouts, or simply enjoying the expansive yard with room for kids, pets. Located near I-45 with quick access to shopping, dining, and entertainment—and only 30 minutes to Dallas—this move-in-ready home is one you don't want to miss. Schedule your private showing today!
Location
State TX
County Ellis
Direction From I45, east on 34 (Ennis Avenue), turn left on Centennial, house on left. SOP
Rooms
Dining Room 1
Interior
Interior Features Built-in Features, Cable TV Available, Decorative Lighting, Flat Screen Wiring, Kitchen Island, Open Floorplan, Pantry, Walk-In Closet(s)
Cooling Ceiling Fan(s), Central Air
Flooring Tile, Wood
Fireplaces Number 1
Fireplaces Type Wood Burning
Appliance Dishwasher, Disposal, Electric Range, Microwave, Refrigerator
Exterior
Garage Spaces 2.0
Fence Wood
Utilities Available Cable Available, City Sewer, City Water, Curbs, Electricity Connected, Individual Water Meter, Sidewalk
Roof Type Composition
Total Parking Spaces 2
Garage Yes
Building
Story One
Foundation Slab
Level or Stories One
Schools
Elementary Schools Travis
High Schools Ennis
School District Ennis Isd
Others
Ownership Jo Ann Bolen
Acceptable Financing Cash, FHA, VA Loan
Listing Terms Cash, FHA, VA Loan
Financing Cash
Read Less Info
Want to know what your home might be worth? Contact us for a FREE valuation!

Our team is ready to help you sell your home for the highest possible price ASAP

©2025 North Texas Real Estate Information Systems.
Bought with Jason York • City Real Estate
Founder / Realtor® | License ID: 0727967
+1(817) 312-9545 | birkle@texaslegacyrealty.com

